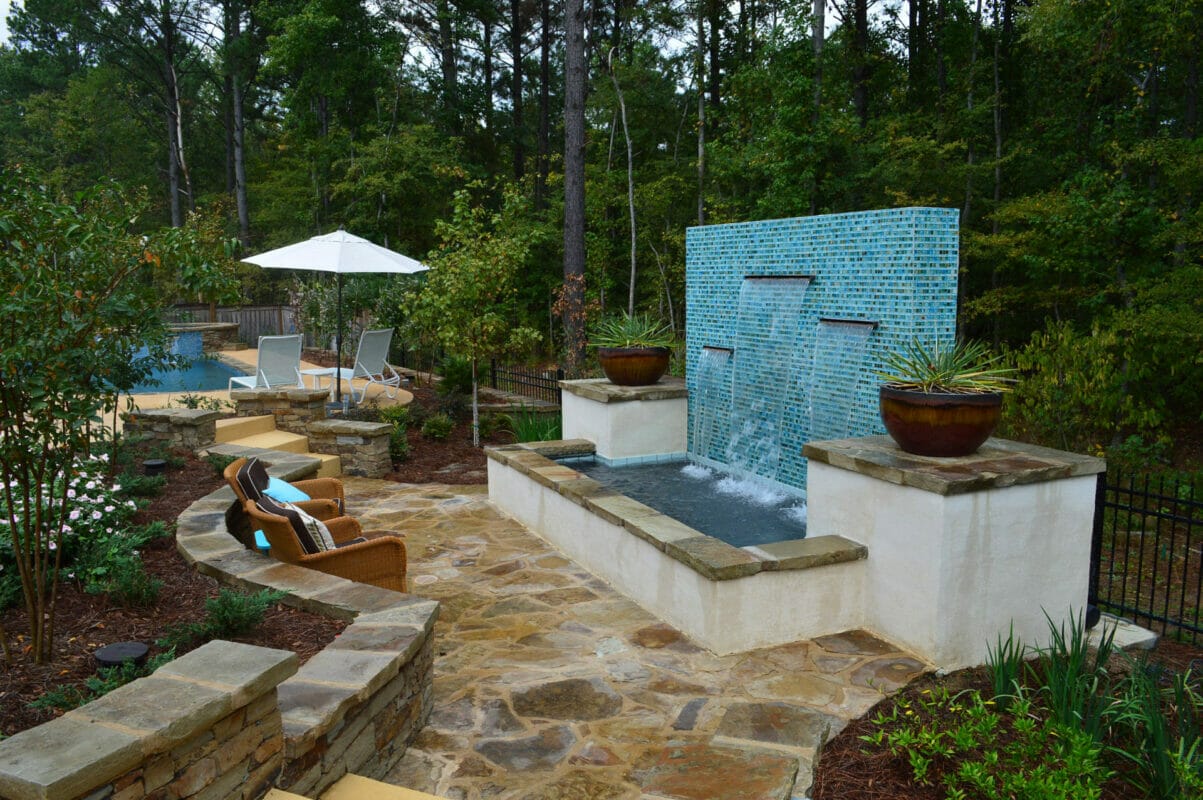
Grand Water Feature
Starting with a basic, unadorned back yard, we created a dramatic aesthetic that matched the homeowners’ tastes to design a unique outdoor paradise.
Integrating a “ripple effect” into its overall design, this lakefront pool and spa oasis enhances the beauty of the property’s lakefront views with versatile areas for relaxing and entertaining.
The owners of this lakefront home wanted a relaxing pool and spa area that enhanced their lake views and integrated with their property as though it had always been there.
This design centered on creating three terraces to create a natural flow from elevation of the home to the shoreline, with integrated landscaping to create natural “view corridors” to the lake
The repeating circles of the terraces, pool, spa, retaining walls, and patios area resonate beautifully with the ripples of lake water, while multiple seating and lounge areas make the space versatile for relaxing and entertaining with groups of all sizes.

Starting with a basic, unadorned back yard, we created a dramatic aesthetic that matched the homeowners’ tastes to design a unique outdoor paradise.
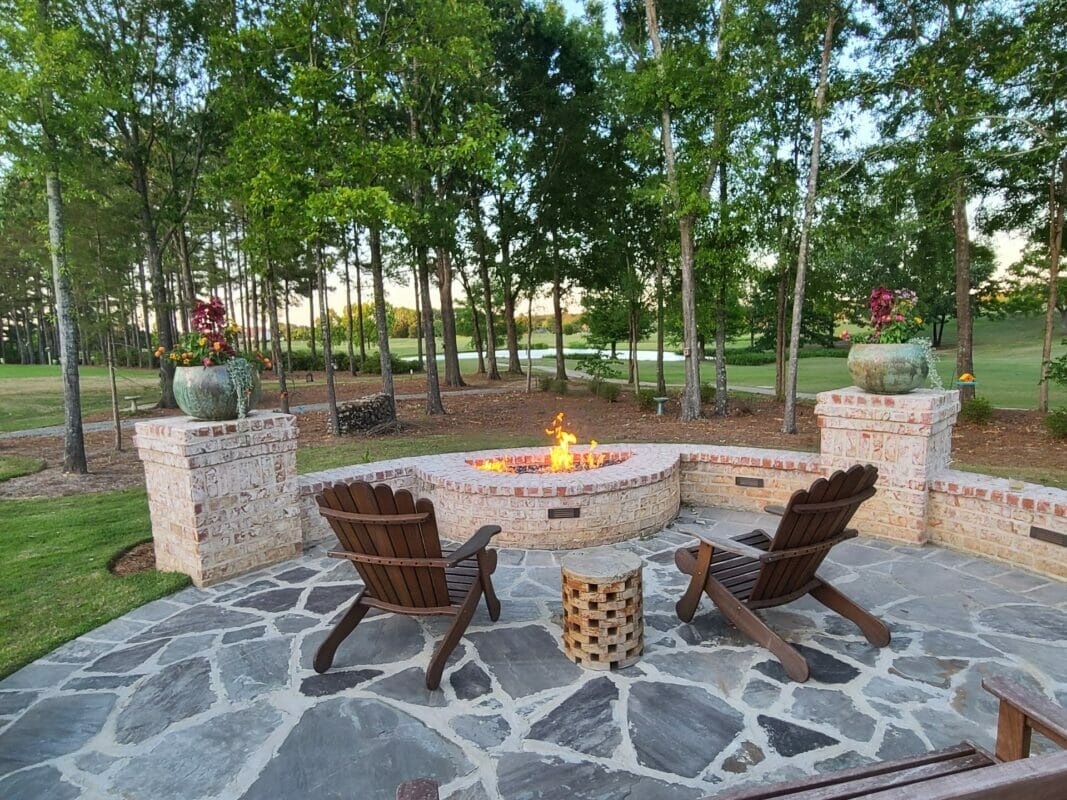
When the homeowners were ready to get professional consultation on how to convert their steeply-sloped yard into an enjoyable and functional outdoor escape, we had the solution.
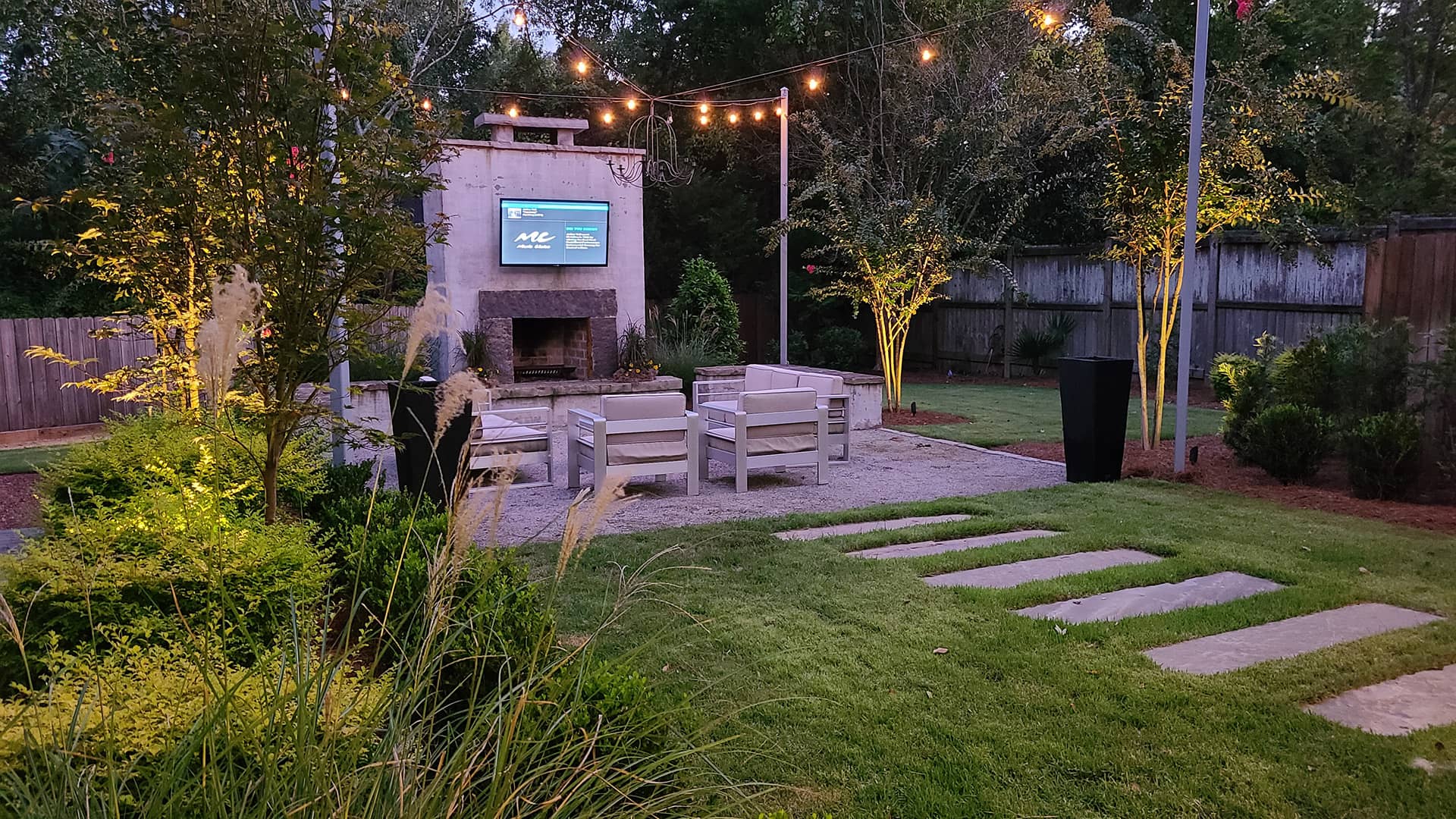
This backyard makeover converted a cluttered backyard with outdated landscaping and a closed porch into a contemporary outdoor escape for the owners to enjoy season after season.
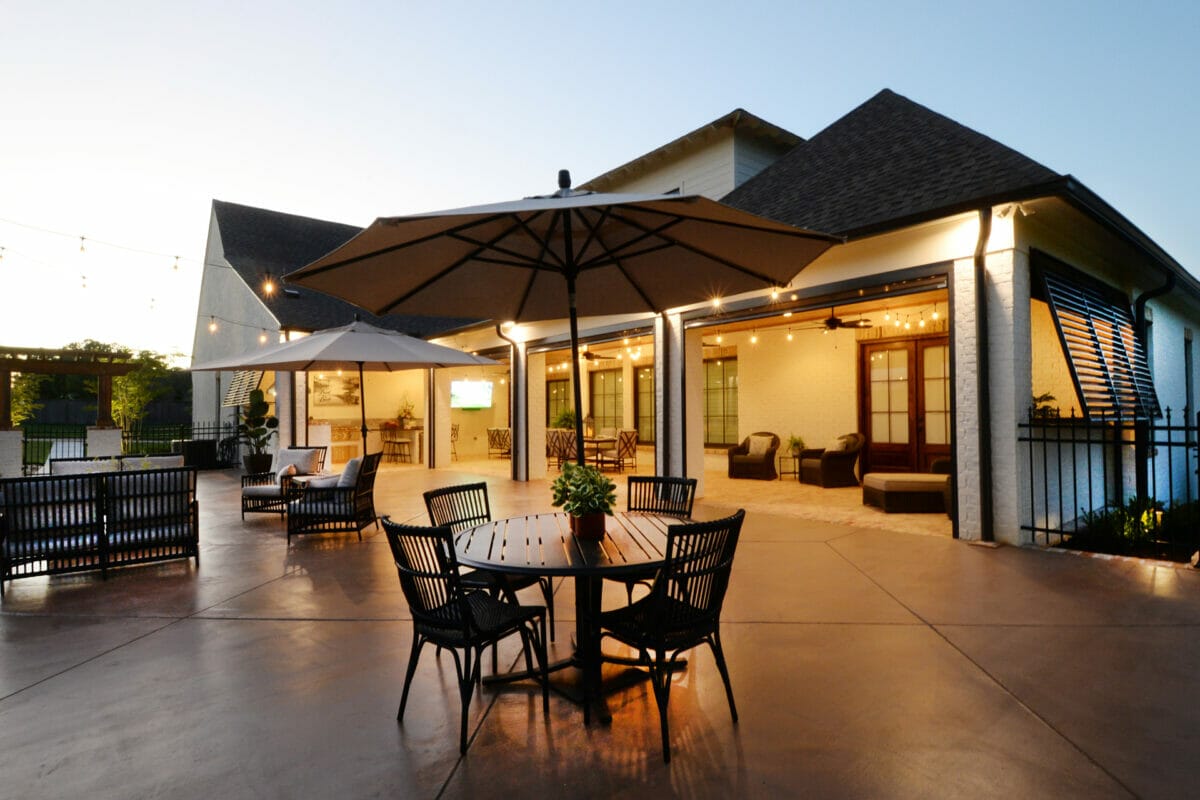
Simple in scale, yet huge in comfort and enjoyment, this design transformed a plain backyard into an inviting and beautiful place to relax with friends and family.
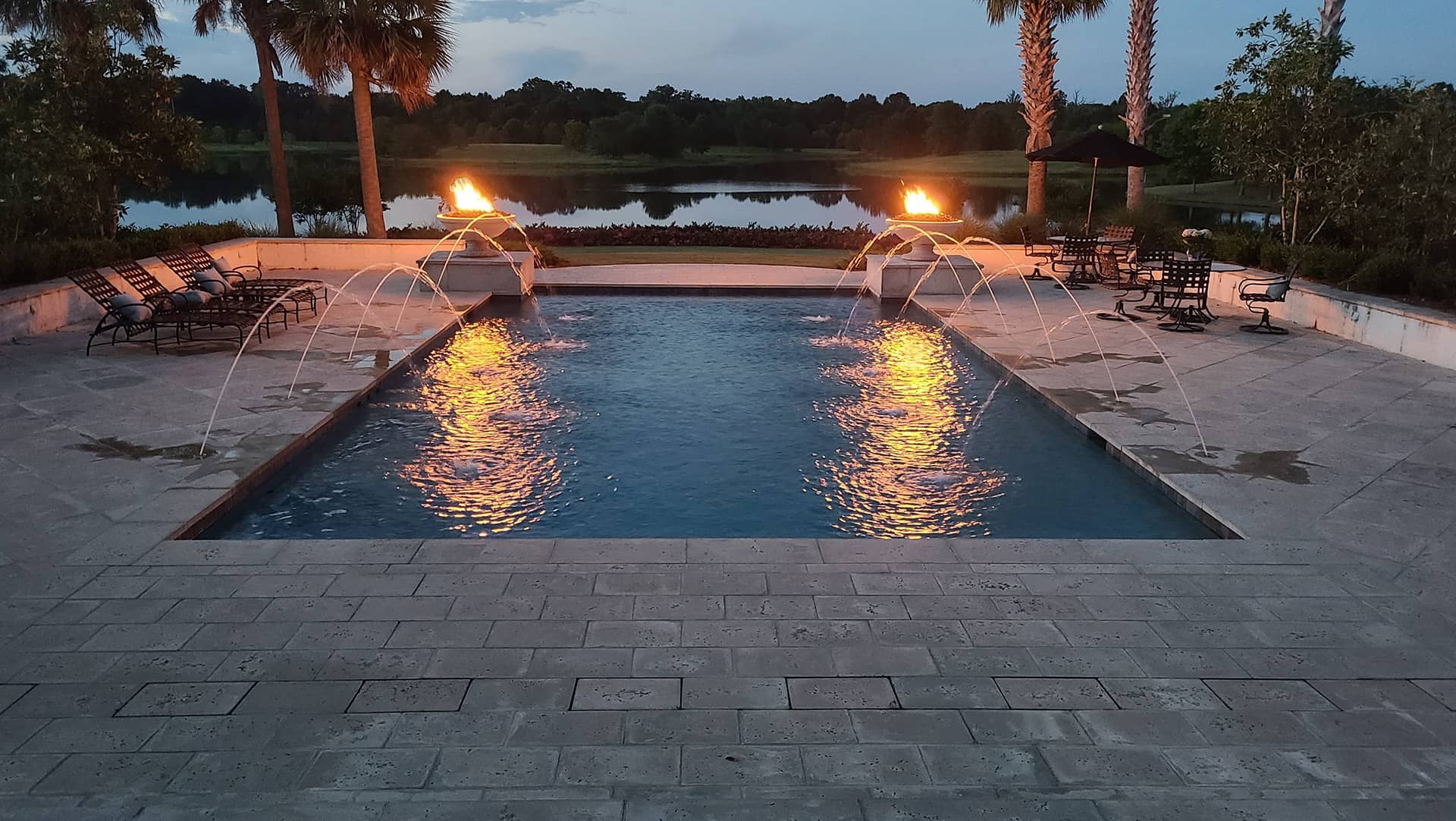
Luxurious landscaping and design accentuate the entrance of this truly grand lake home with elegant pool and entertainment spaces that enhance property’s panoramic lake views.
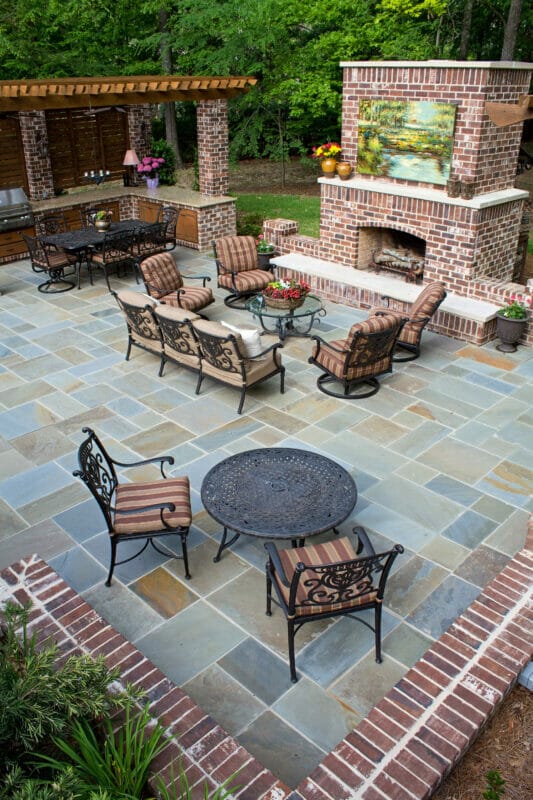
Seeing this year-round outdoor “living and dining room” come to life began with solving overgrowth and drainage problems, then adding custom touches.