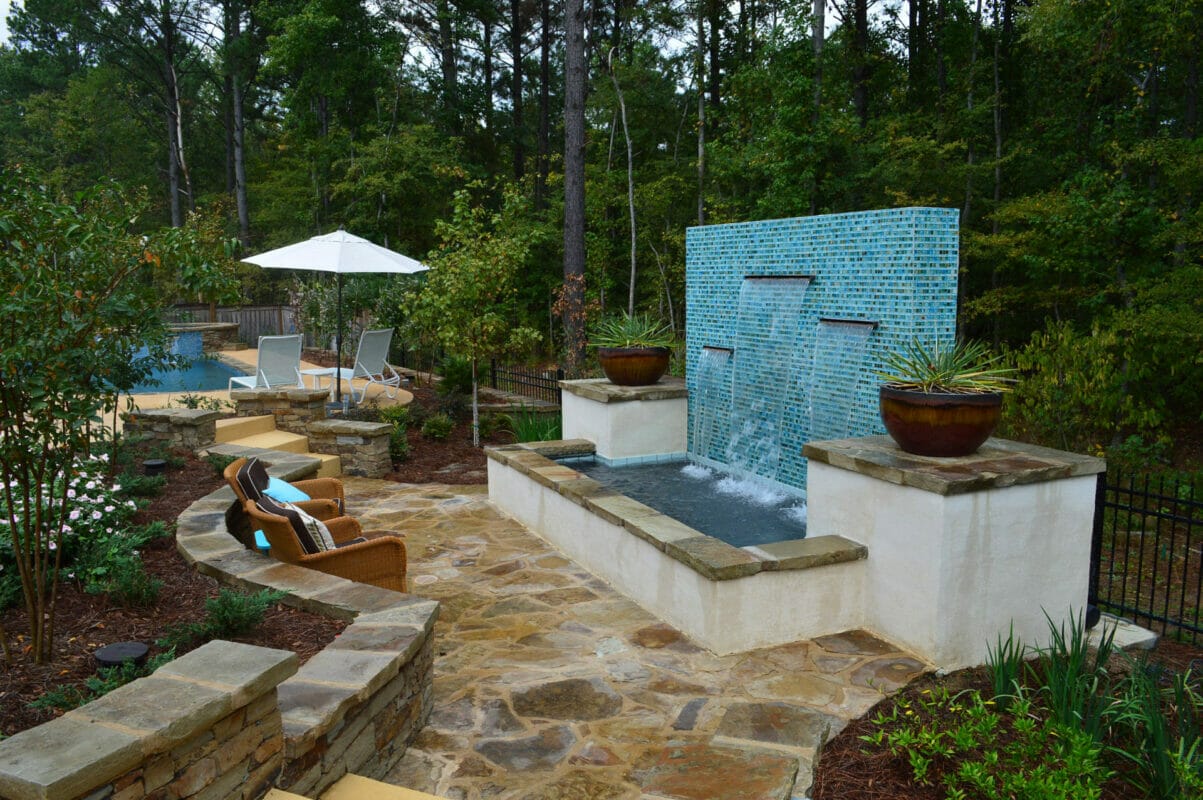
Grand Water Feature
Starting with a basic, unadorned back yard, we created a dramatic aesthetic that matched the homeowners’ tastes to design a unique outdoor paradise.
Seeing this year-round outdoor “living and dining room” come to life began with solving overgrowth and drainage problems, then adding custom touches.
The homeowners wanted their backyard transformed into a multi-purpose entertaining area to accommodate cozy morning breakfasts for two, as well as outdoor parties for large groups of family and friends.
Our design began with clearing out overgrown trees and plantings to create space for a new, more versatile courtyard that allowed proper drainage to keep the patios dry for more use year-round.
This outdoor “living and dining room” design included large granite countertops, a massive grill, a full-size sink, and custom cabinets—all nestled under an arbor with lights and fans with a large brick fireplace and plenty of seating areas.

Starting with a basic, unadorned back yard, we created a dramatic aesthetic that matched the homeowners’ tastes to design a unique outdoor paradise.
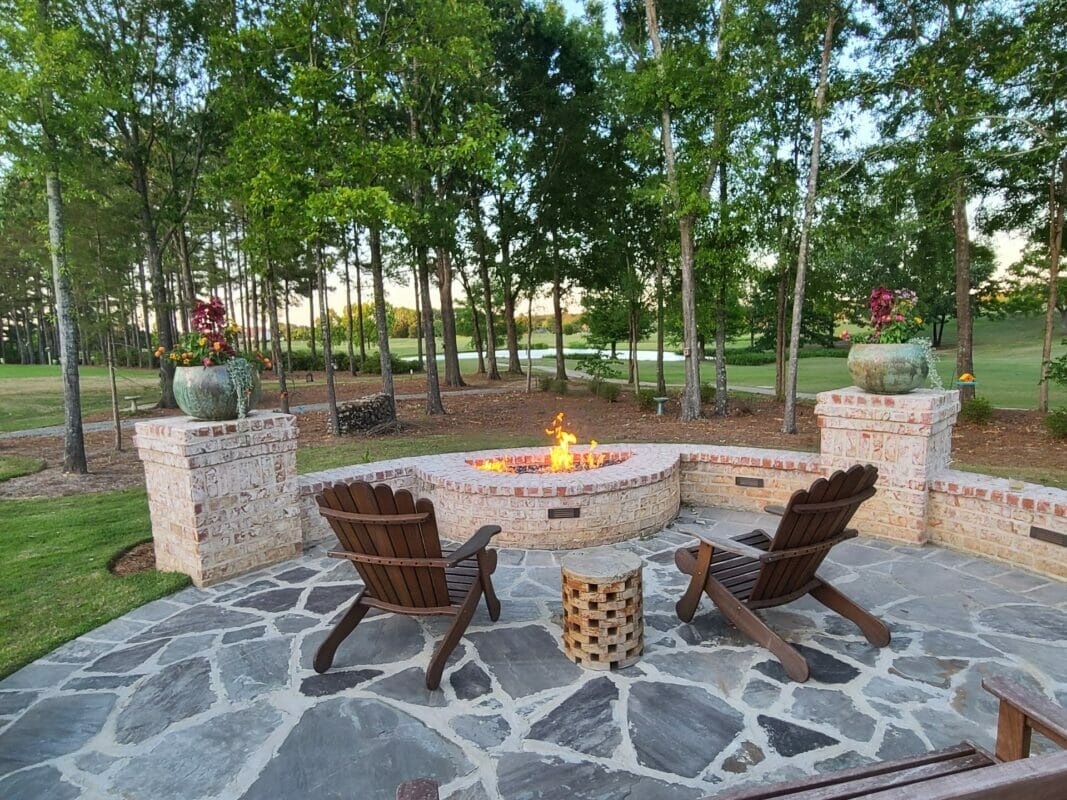
When the homeowners were ready to get professional consultation on how to convert their steeply-sloped yard into an enjoyable and functional outdoor escape, we had the solution.
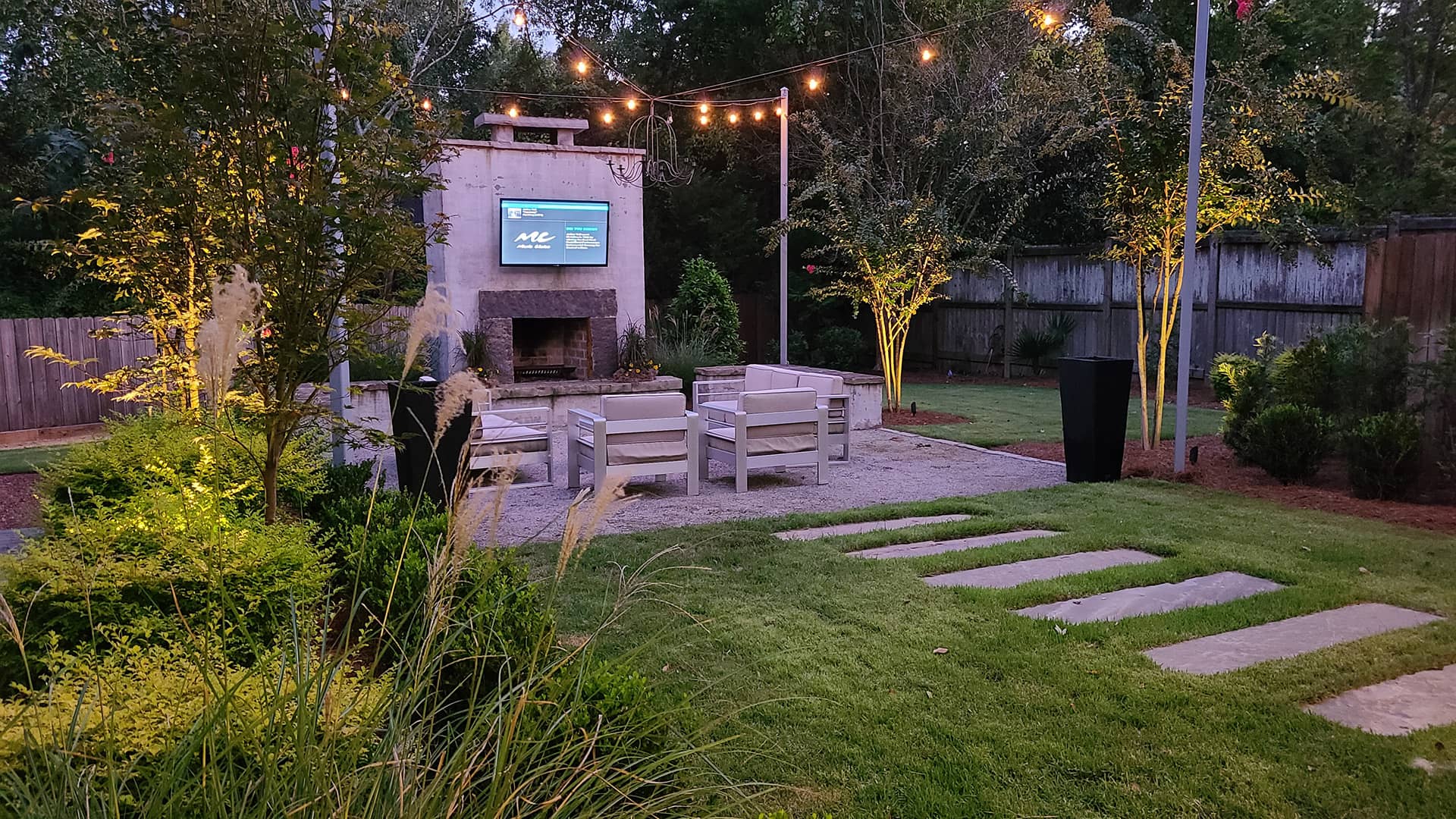
This backyard makeover converted a cluttered backyard with outdated landscaping and a closed porch into a contemporary outdoor escape for the owners to enjoy season after season.
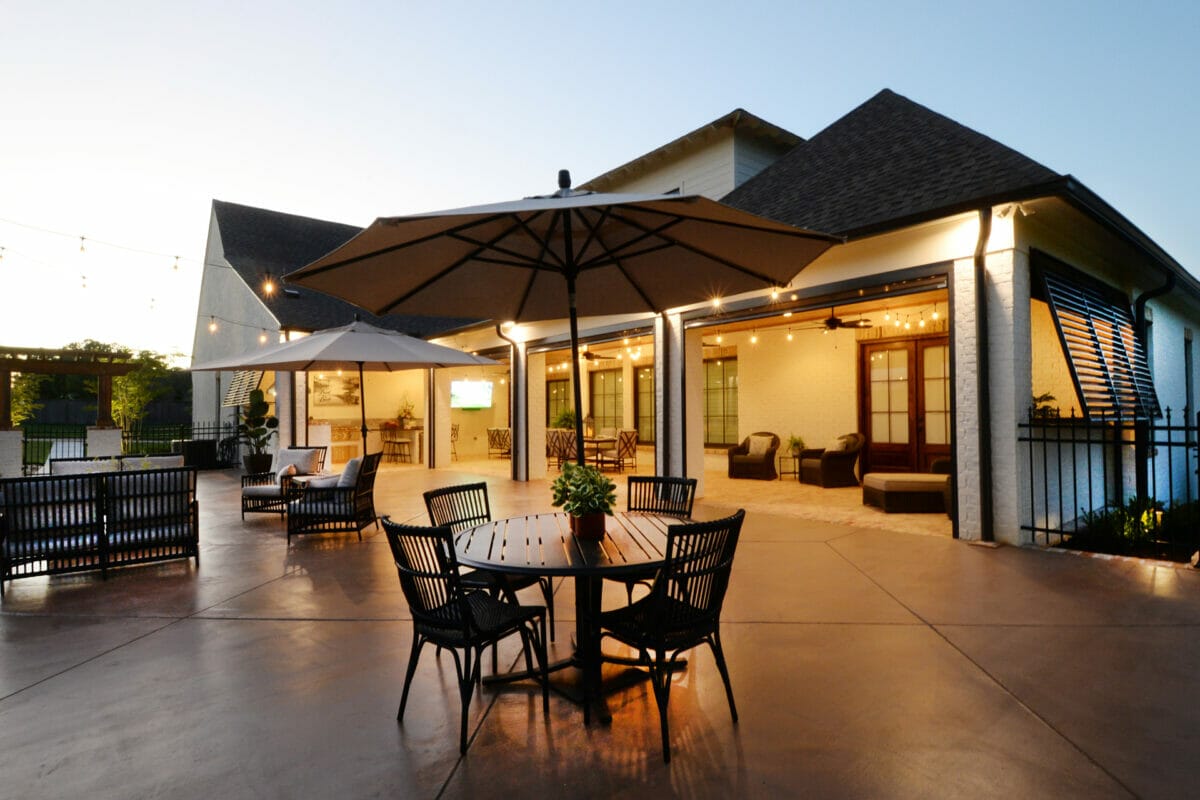
Simple in scale, yet huge in comfort and enjoyment, this design transformed a plain backyard into an inviting and beautiful place to relax with friends and family.
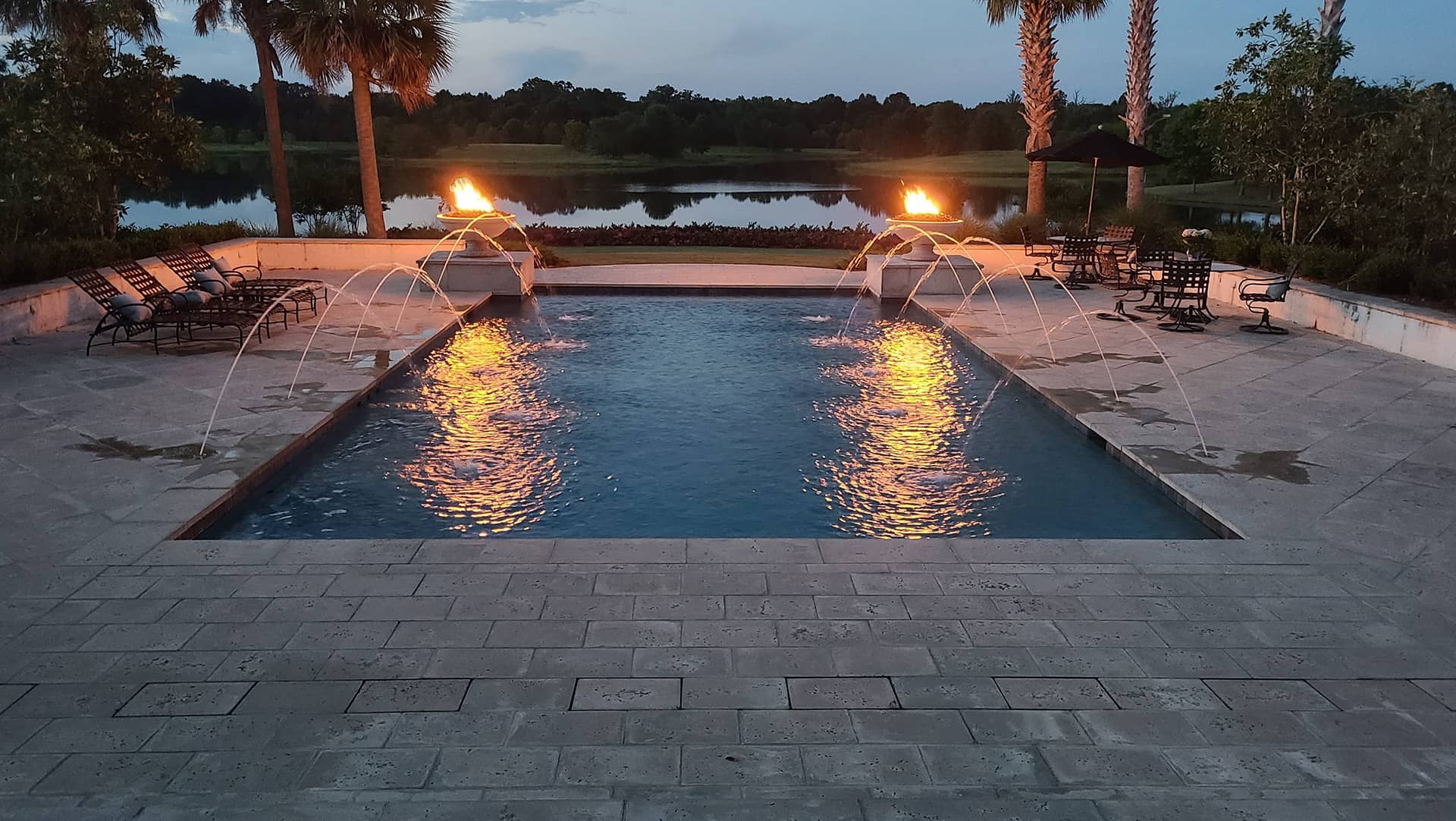
Luxurious landscaping and design accentuate the entrance of this truly grand lake home with elegant pool and entertainment spaces that enhance property’s panoramic lake views.
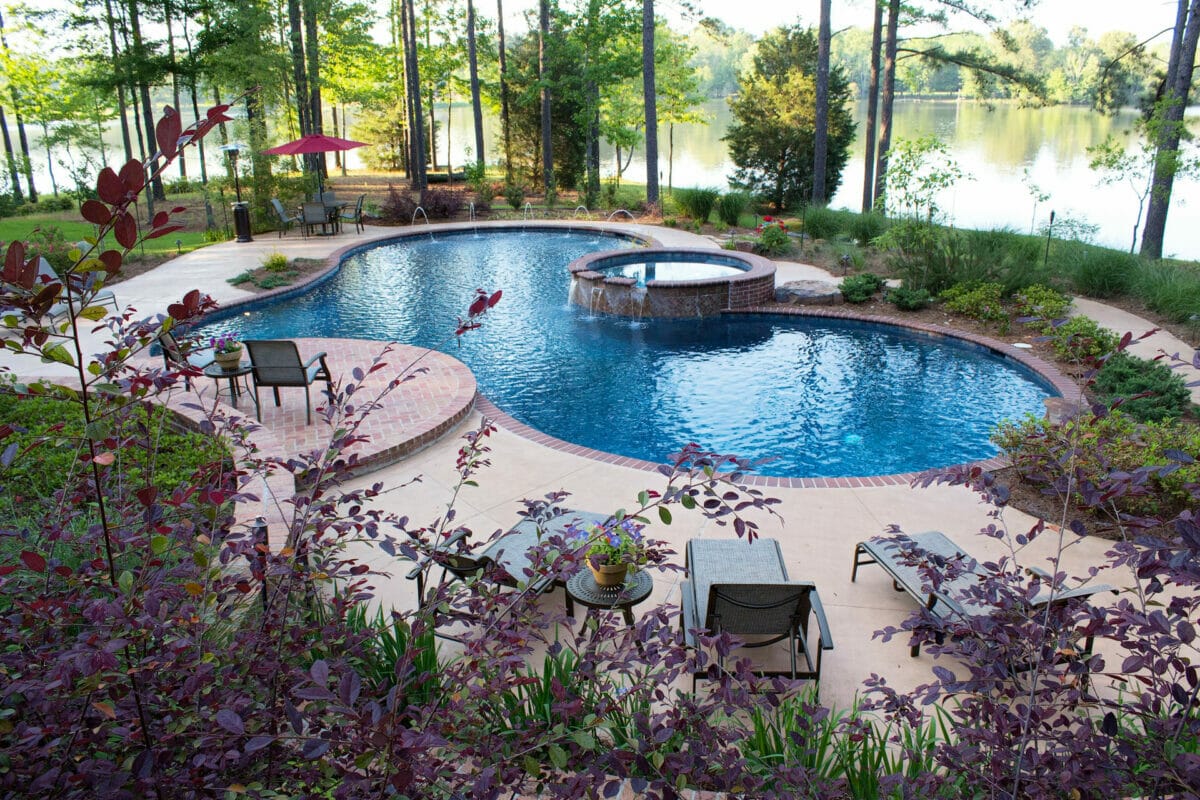
Integrating a “ripple effect” into its overall design, this lakefront pool and spa oasis enhances the beauty of the property’s lakefront views with versatile areas for relaxing and entertaining.